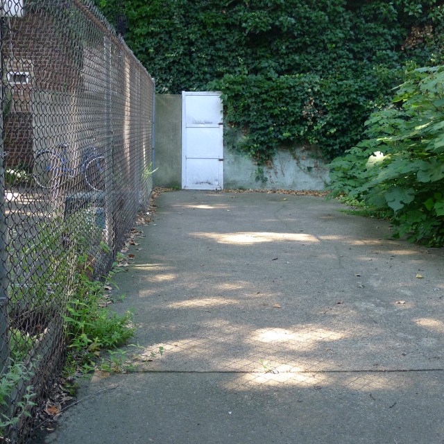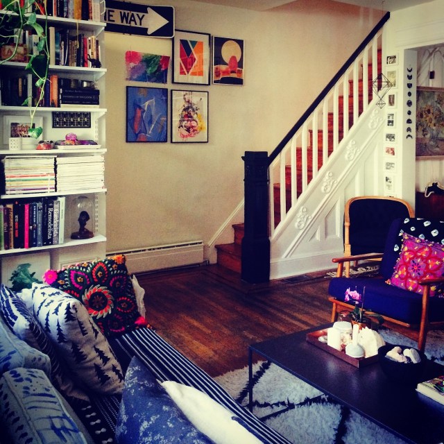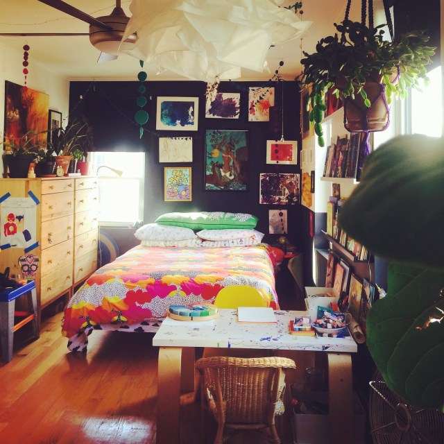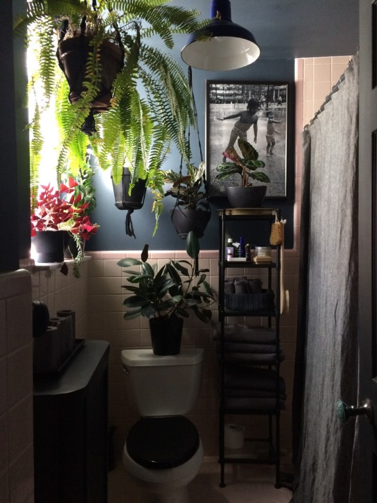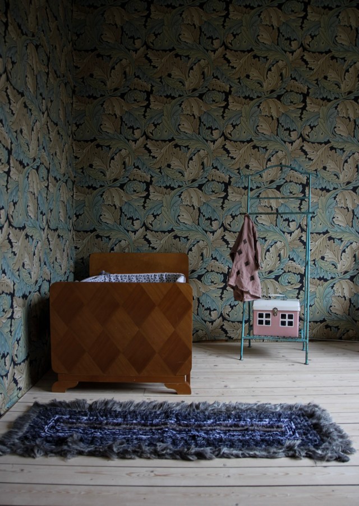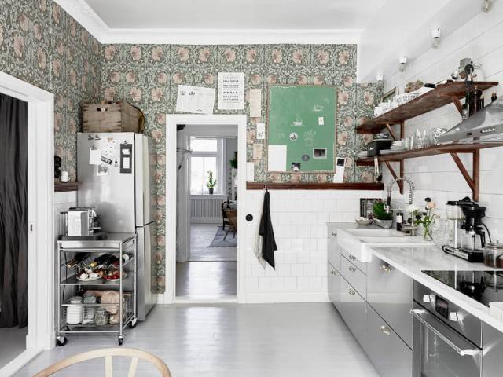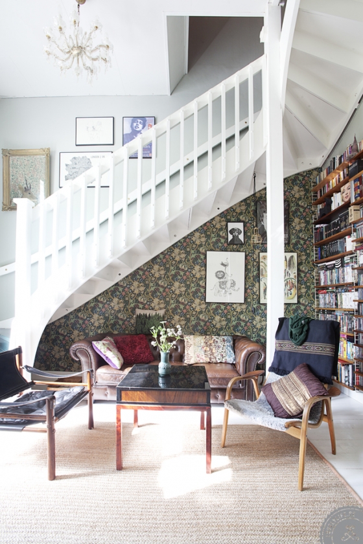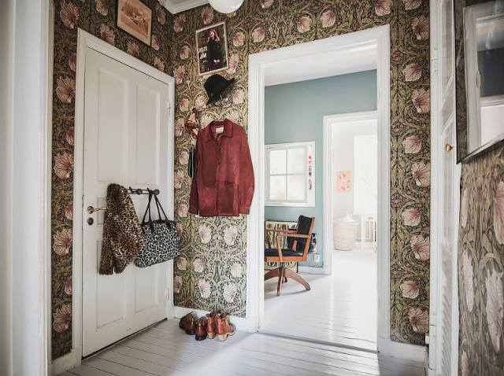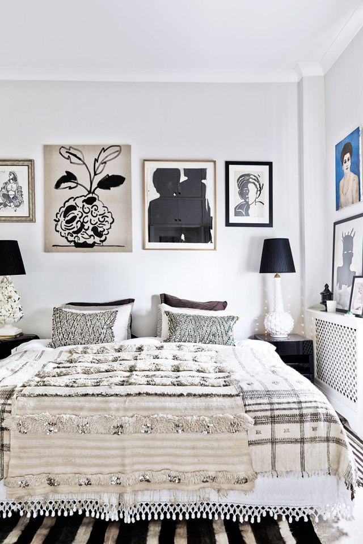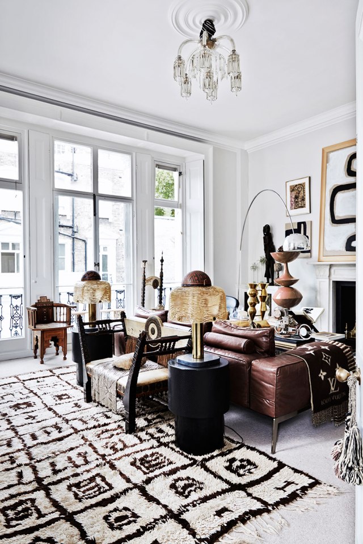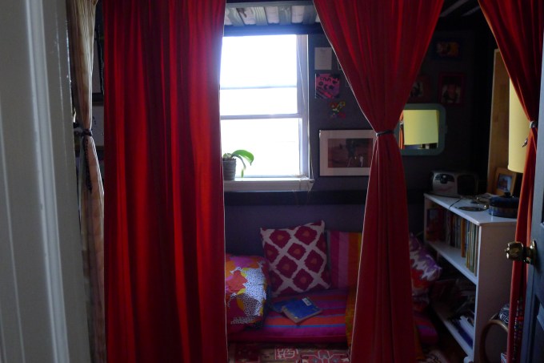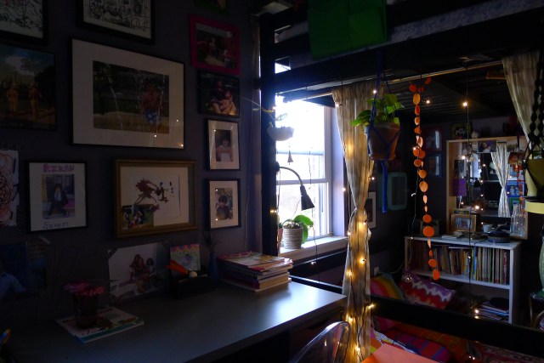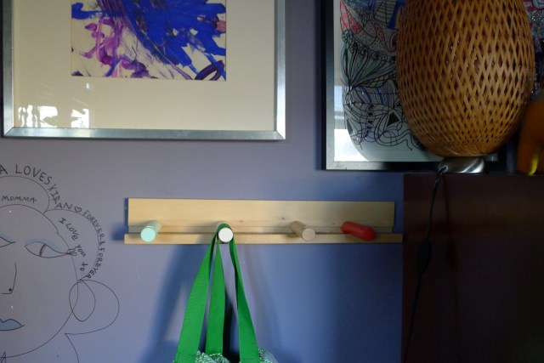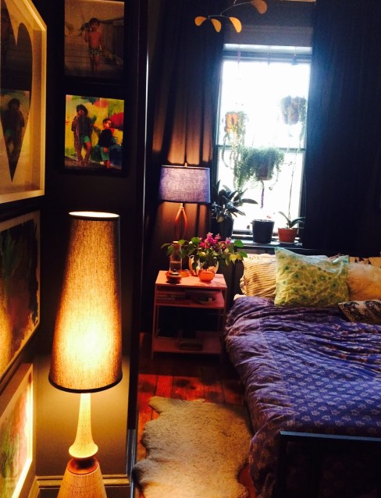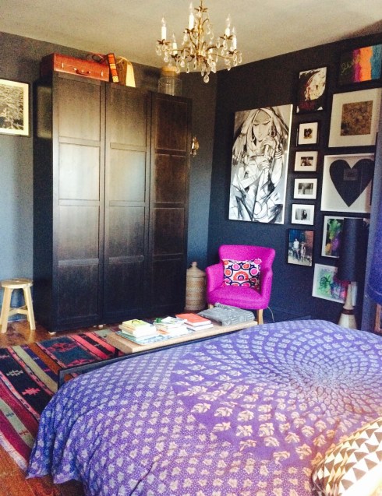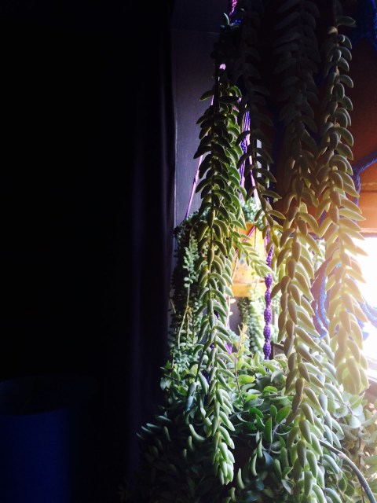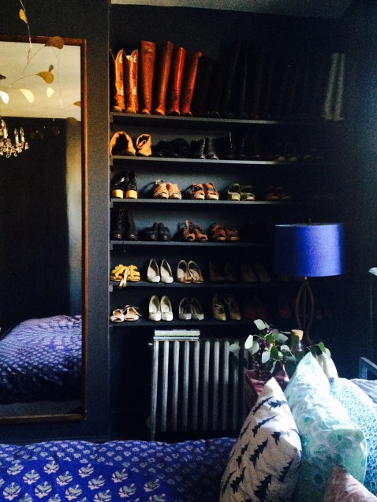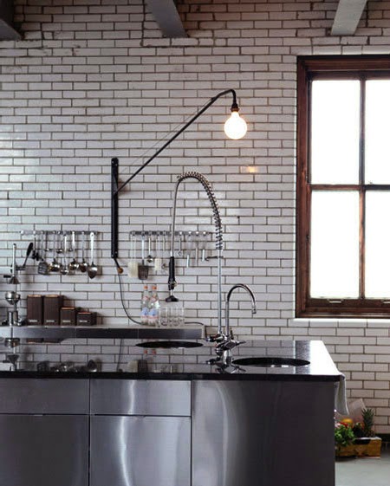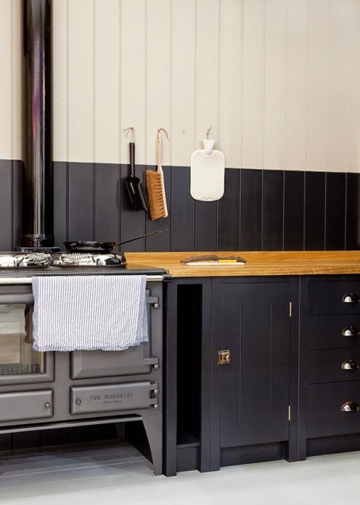We are well underway with the renovation of the new house! It is very exciting and very exhausting. Ordering samples, planning, envisioning the design and dreaming about what the house will look like has been a lot of fun. The more practical aspects like getting the permits, financing the house, dealing with the banks, and not having a complete meltdown about unforeseen issues have all been very challenging. I will write about all the issues in a separate post. Here are some before pictures of this house:
This is what the front of the house looked liked when we closed on the house. The bricks are kind of ugly but full of potential. I plan on using a natural mineral based lime paint in black on the front facade. Painting brick generally compromise the permeability of brick and requires a lot of maintenance. Mineral based masonry paints bond to the brick and don’t affect the permeability of the brick. We are still not certain if it are going to keep this brick wall or if it would be better to demolish this facade and install a new one. Either way we are certain we want a black house.

Front Brick
This is what the rear of the house looked like. The vinyl clad cantilevered part extends out to the full 16 feet width of the house. The stucco on the rear and side of the house was in bad shape.
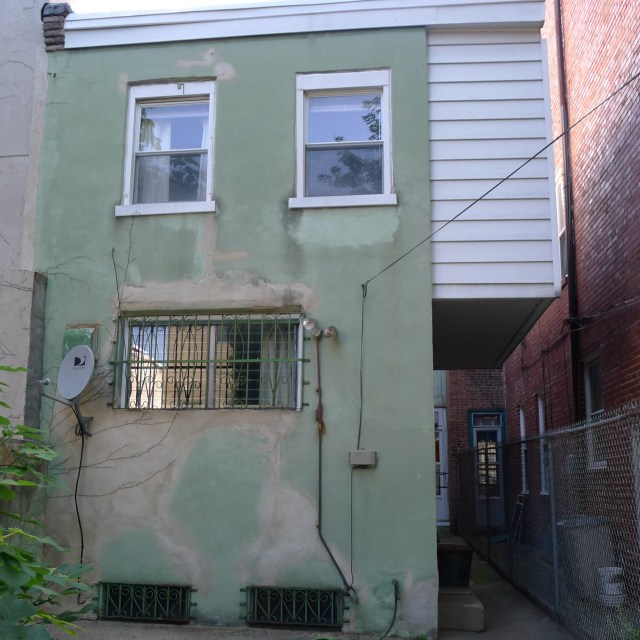
Rear of House
This is what the vestibule looked like. There was a lot going on in here. The wallpaper mural had lots of flowers and birds, the wall tiles had been slapped together to sort of match the floor tiles and the ceiling had been dropped by three feet. The doors leading from the vestibule to the living room had orange glass panels (which you can see in the picture below) gave the inside of the house an otherworldly orange glow.
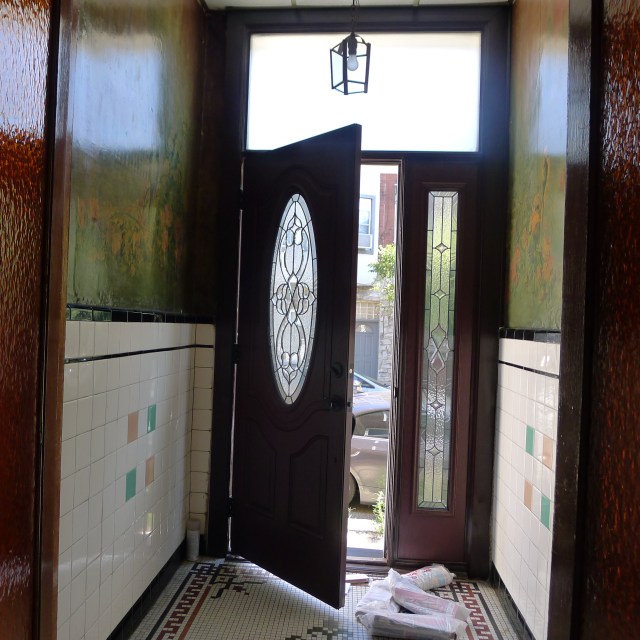
View to Front Door
A close up of the vestibule floor tiles.

Vestibule Floor Tiles
The original marble fireplace mantle was in great condition. All other original details had been stripped at some point. I was hoping to save the floor tiles but eventually it turned out that we couldn’t keep them. The marble mantle is in the basement now and we plan on re-mounting it and tiling the opening.

Original Marble Mantle
The whole house was covered in an avocado green shag rug! The walls were covered in some plastic coated wood paneling and the 11 feet high ceilings in the living room were covered by a dropped ceiling.
We’ve ended up removing all interior walls, all floor joist, all non party walls on the rear and side of the house and basically started rebuilding from scratch. The house is finally starting to look like a house-and it already looks a million times nicer. We’ve turned the 2 story house into a 3 story house and added lots of large windows. We still have a long way to go.
Here’s a little peak at what the house looks like now-this picture was taken by our contractor from the roof on the 3rd floor.

Roof Front View
